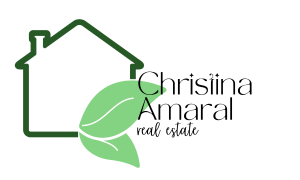


Listing Courtesy of:  MLSlistings Inc. / Coldwell Banker Realty / Brad Bell - Contact: 408-421-9448
MLSlistings Inc. / Coldwell Banker Realty / Brad Bell - Contact: 408-421-9448
 MLSlistings Inc. / Coldwell Banker Realty / Brad Bell - Contact: 408-421-9448
MLSlistings Inc. / Coldwell Banker Realty / Brad Bell - Contact: 408-421-9448 3484 Gibson Avenue Santa Clara, CA 95051
Active (5 Days)
$2,199,888
OPEN HOUSE TIMES
-
OPENSun, Feb 231:00 pm - 4:00 pm
Description
Exquisitely remodeled, this stunning home at 3484 Gibson Ave in Santa Clara seamlessly blends modern luxury with thoughtful design. The open floor plan, enhanced by soaring vaulted ceilings, creates a bright and airy ambiance, perfect for both entertaining and everyday living. Every inch of this home has been beautifully updated with high-end designer finishes. The custom kitchen is a chefs dream, featuring sleek cabinetry, a waterfall-edge center island, pot filler, and premium appliances, including a 5-burner gas stove and wine cooler. The spa-inspired bathrooms are equally impressive, boasting dual vanities, elegant fixtures, and a luxurious walk-in shower. Freshly painted inside and out, the home also features new luxury plank flooring, recessed lighting, smart switches and plugs, a Nest thermostat, and an upgraded sub-panel for modern convenience. Step outside into a backyard oasis-lush new turf, a charming gazebo, and cozy swinging chairs create the perfect retreat. A detached studio/office offers endless possibilities for work or guests. Beautifully landscaped grounds provide privacy and tranquility. Located in a prime neighborhood with top-rated Cupertino schools, near the Apple Campus, and offering easy access to Lawrence Expressway & Hwy 280, this home is a rare find!
MLS #:
ML81994313
ML81994313
Lot Size
6,262 SQFT
6,262 SQFT
Type
Single-Family Home
Single-Family Home
Year Built
1956
1956
School District
455
455
County
Santa Clara County
Santa Clara County
Listed By
Brad Bell, DRE #01952195 CA, Coldwell Banker Realty, Contact: 408-421-9448
Source
MLSlistings Inc.
Last checked Feb 23 2025 at 10:00 AM PST
MLSlistings Inc.
Last checked Feb 23 2025 at 10:00 AM PST
Bathroom Details
- Full Bathrooms: 2
Property Features
- Fireplace: Insert
- Foundation: Concrete Perimeter
Heating and Cooling
- Central Forced Air
- Central Ac
Exterior Features
- Roof: Tar and Gravel
Utility Information
- Utilities: Water - Public, Public Utilities
- Sewer: Sewer - Public
Garage
- Attached Garage
Stories
- 1
Living Area
- 1,104 sqft
Additional Information: Los Gatos | 408-421-9448
Location
Estimated Monthly Mortgage Payment
*Based on Fixed Interest Rate withe a 30 year term, principal and interest only
Listing price
Down payment
%
Interest rate
%Mortgage calculator estimates are provided by Coldwell Banker Real Estate LLC and are intended for information use only. Your payments may be higher or lower and all loans are subject to credit approval.
Disclaimer: The data relating to real estate for sale on this website comes in part from the Broker Listing Exchange program of the MLSListings Inc.TM MLS system. Real estate listings held by brokerage firms other than the broker who owns this website are marked with the Internet Data Exchange icon and detailed information about them includes the names of the listing brokers and listing agents. Listing data updated every 30 minutes.
Properties with the icon(s) are courtesy of the MLSListings Inc.
icon(s) are courtesy of the MLSListings Inc.
Listing Data Copyright 2025 MLSListings Inc. All rights reserved. Information Deemed Reliable But Not Guaranteed.
Properties with the
 icon(s) are courtesy of the MLSListings Inc.
icon(s) are courtesy of the MLSListings Inc. Listing Data Copyright 2025 MLSListings Inc. All rights reserved. Information Deemed Reliable But Not Guaranteed.




