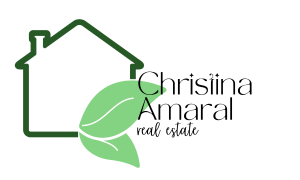


Listing Courtesy of:  MLSlistings Inc. / Coldwell Banker Realty / Joseph Rubino - Contact: 408-608-5568
MLSlistings Inc. / Coldwell Banker Realty / Joseph Rubino - Contact: 408-608-5568
 MLSlistings Inc. / Coldwell Banker Realty / Joseph Rubino - Contact: 408-608-5568
MLSlistings Inc. / Coldwell Banker Realty / Joseph Rubino - Contact: 408-608-5568 1118 Runnymede Drive San Jose, CA 95117
Pending (11 Days)
$2,450,000
MLS #:
ML81993259
ML81993259
Lot Size
8,360 SQFT
8,360 SQFT
Type
Single-Family Home
Single-Family Home
Year Built
1960
1960
Style
Ranch
Ranch
Views
Neighborhood
Neighborhood
School District
464
464
County
Santa Clara County
Santa Clara County
Listed By
Joseph Rubino, DRE #01915838 CA, Coldwell Banker Realty, Contact: 408-608-5568
Source
MLSlistings Inc.
Last checked Feb 23 2025 at 10:00 AM PST
MLSlistings Inc.
Last checked Feb 23 2025 at 10:00 AM PST
Bathroom Details
- Full Bathrooms: 2
Interior Features
- Washer / Dryer
- Tub / Sink
- Inside
- In Utility Room
Kitchen
- Refrigerator
- Oven - Self Cleaning
- Oven - Double
- Microwave
- Dishwasher
- Countertop - Ceramic
- Cooktop - Electric
Property Features
- Sprinklers - Lawn
- Sprinklers - Auto
- Fenced
- Bbq Area
- Back Yard
- Fireplace: Living Room
- Fireplace: Family Room
- Foundation: Crawl Space
Heating and Cooling
- Central Forced Air
- Central Ac
Flooring
- Vinyl / Linoleum
- Tile
- Carpet
Exterior Features
- Roof: Composition
Utility Information
- Utilities: Water - Public, Public Utilities
- Sewer: Sewer - Public
School Information
- Elementary School: George C. Payne Elementary
- Middle School: Moreland Middle
- High School: Prospect High
Garage
- On Street
- Attached Garage
Stories
- 1
Living Area
- 1,972 sqft
Additional Information: Los Gatos | 408-608-5568
Location
Estimated Monthly Mortgage Payment
*Based on Fixed Interest Rate withe a 30 year term, principal and interest only
Listing price
Down payment
%
Interest rate
%Mortgage calculator estimates are provided by Coldwell Banker Real Estate LLC and are intended for information use only. Your payments may be higher or lower and all loans are subject to credit approval.
Disclaimer: The data relating to real estate for sale on this website comes in part from the Broker Listing Exchange program of the MLSListings Inc.TM MLS system. Real estate listings held by brokerage firms other than the broker who owns this website are marked with the Internet Data Exchange icon and detailed information about them includes the names of the listing brokers and listing agents. Listing data updated every 30 minutes.
Properties with the icon(s) are courtesy of the MLSListings Inc.
icon(s) are courtesy of the MLSListings Inc.
Listing Data Copyright 2025 MLSListings Inc. All rights reserved. Information Deemed Reliable But Not Guaranteed.
Properties with the
 icon(s) are courtesy of the MLSListings Inc.
icon(s) are courtesy of the MLSListings Inc. Listing Data Copyright 2025 MLSListings Inc. All rights reserved. Information Deemed Reliable But Not Guaranteed.




Description